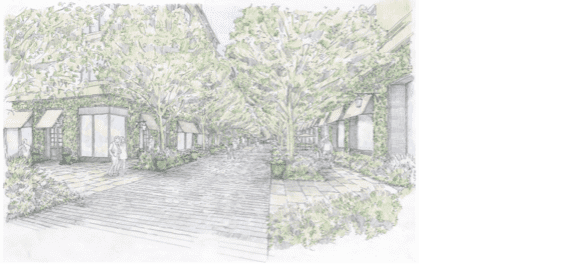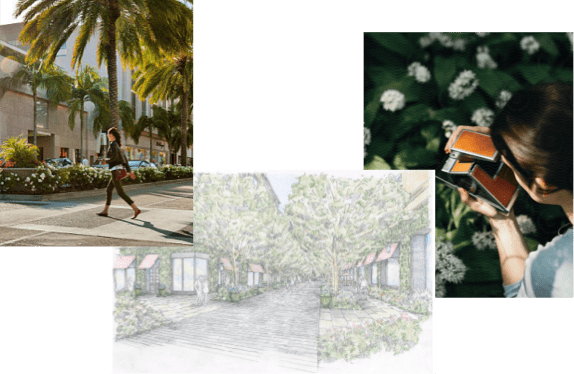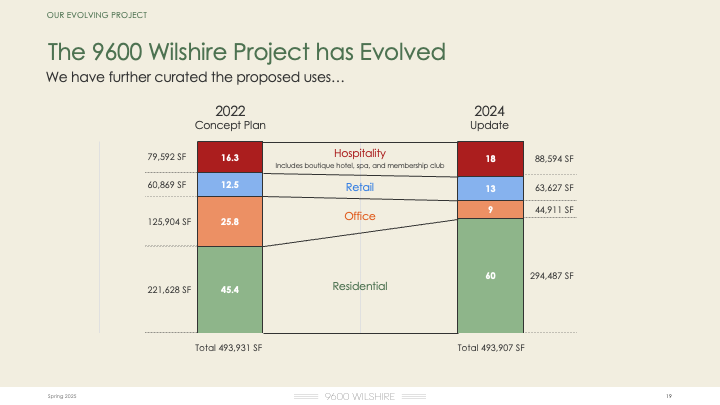



WHAT WE CHANGED AND WHY
As of March 2025, we have held over 250 public and private outreach meetings to further introduce the proposed project, receive recommendations, hear concerns and altogether evolve the conceptual plan for the better. We have heard and responded to the community’s desire to reduce intensity of office uses, improve and enlarge our public spaces. Some key changes are summarized below.
We have further curated the proposed uses which improved the project, lowered impacts and answered many public concerns.

9%
REDUCTION IN VEHICULAR TRIP GENERATION
Overall reduction in daily vehicle trips
We have received substantial interest from office tenants, but tenant interest means nothing without community support. In response to public feedback, we converted space in one office building into residential units, and increased the average size of our units to the south. By replacing a portion of the commercial space with residential square footage, the updated conceptual plan would reduce overall vehicle trips as compared to the previously submitted conceptual plan.
Read more18%
INCREASE IN PUBLIC SPACE
Increased open public space
Updates to the overall design have allowed us to include an additional 2,000 square feet of public space. Over the last 18 months, we have also added detail and quality to our landscape design. Overall, the public space is larger, more beautiful and ties the entire project together.
Read more4+
VALET STATIONS
More efficient, convenient and secure parking
The updated conceptual plan has been optimized for fast, convenient and secure parking in an effort to reduce potential queuing impacts for neighbors traveling on residential streets surrounding the site, particularly near the Via and Bedford Drive. Rather than concentrating valet primarily at one location, the site has been further refined with additional, distributed valet stations that can all work together to meet the demands of residents, visitors and employees.
Read more8+
RESIDENTIAL UNITS
Increased housing
The updated Conceptual Plan created an 8 unit net increase in residential units as compared to the previously submitted conceptual plan. This is responsive to the public comments about the need for additional residential units in Beverly Hills, while creating a lower traffic impact than an office building.
Read more65%
REDUCTION IN COMMERCIAL SPACE
Less office, more residential
The updated conceptual plan includes less square footage dedicated to office space than the initally submitted conceptual plan. Overall, the updated conceptual plan would result in fewer daily vehicle trips at peak times.
Read more